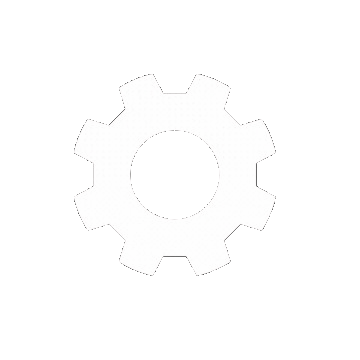Architecture Reimagined Accelerated Processes with Immersive VR

About Project
We developed an innovative virtual reality (VR) solution with architectural visualisation capabilities. As can be understood, our client was a large architectural firm. They have a wide portfolio of iconic projects worldwide and want to take their business one step ahead. As traditional 2D renderings have limitations when it comes to offering a satisfactory experience and iterating on designs, the VR solution was the first choice. This is because an immersive VR platform for architects and clients to visualise and collaborate on architectural designs was not only add to their image but will boost sales as well. Our effort proved pathbreaking with an amazing high-quality VR experience. This new way to visualise the infrastructure enhanced design communication, improved decision-making, and increased client satisfaction.
Architecture Reimagined Accelerated Processes with Immersive VR
An innovative VR solution with architectural visualization capabilities was developed for a large architectural firm, enhancing design communication and decision-making. This immersive platform offers a high-quality VR experience, surpassing traditional 2D renderings and improving client satisfaction. It aims to boost sales and elevate the firm's image by allowing architects and clients to visualize and collaborate on designs effectively. This pathbreaking effort signifies a step forward in the industry, offering a new standard for architectural visualization and client engagement.

Bringing Vision and Reality Closer Than Ever
01Project Requirements
The project aimed to convey architectural information with true scale, spatial relationships, and intricate details to clients and stakeholders.
02Project Execution
Our expertise in VR technologies and unique collaborative approach to project execution made us the ideal partner for our client.
03Project Delivery
We succeeded delivered a fully immersive VR platform that allowed architects and clients to virtually step inside. They could experience architectural designs at a 1:1 scale and get a clear idea of how the project will turn out if executed as shown. This facilitated better communication and decision-making that enhanced the process development and boosted sales.

Revolutionising Architectural Design Communication
Our VR architectural visualisation provided an unparalleled level of immersion. It enabled architects and clients to not only explore but also interact with architectural designs and perceive the possible outcome with perfect clarity. Here are the three powerful features of our platform.
- Realistic 1:1 scale visualisation provided a genuine sense of scale and spatial relationships.
- The ability to virtually walk through and experience from different perspectives gave a better idea of the design and the actual outcome.
- Stakeholders could collaborate and get design iteration in real-time, allowing design refinements for better outcomes.
35%
reduction in design revisions and associated costs
20%
reduction in design revisions and associated costs
28%
reduction in design revisions and associated costs
45%
enhanced collaboration and coordination
How Did We Do it?

Project Challenges
01Achieving Photorealistic Visuals in VR
02Translating Architectural Nuances
03Crafting Ergonomic VR Interactions and Navigation
Expedite Process Like Never Before VR Architectural Visualization